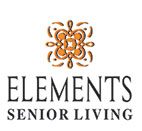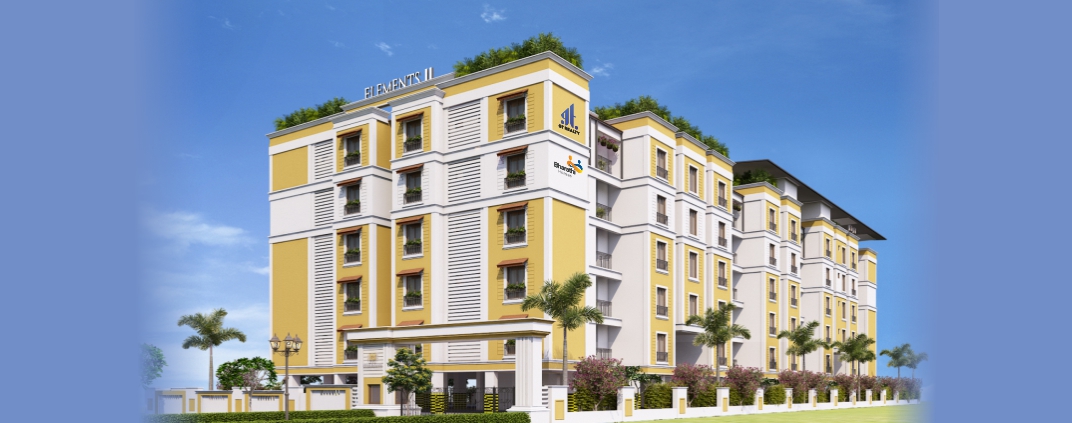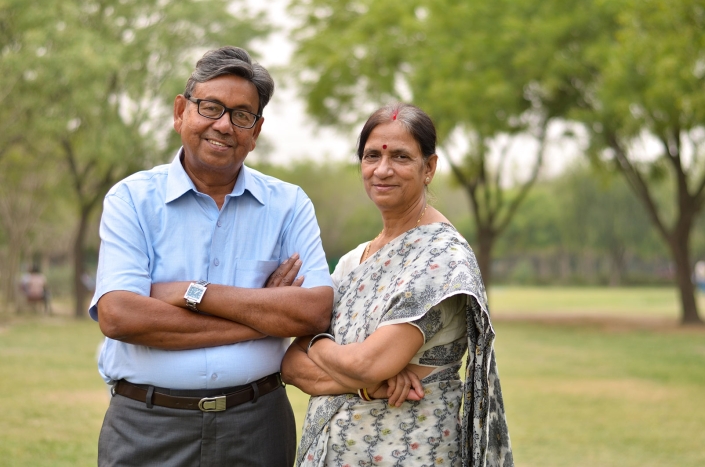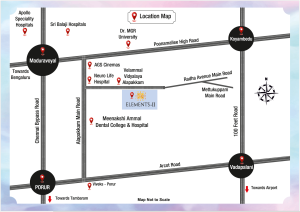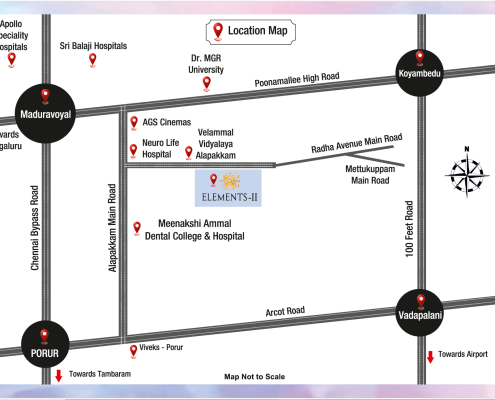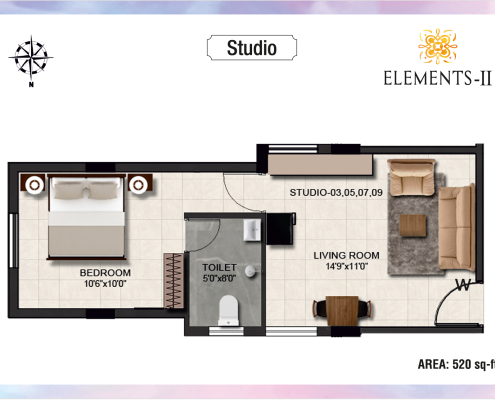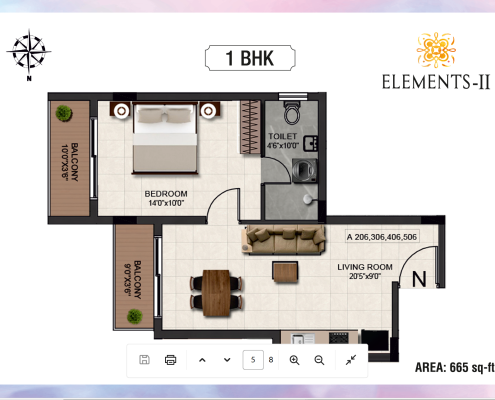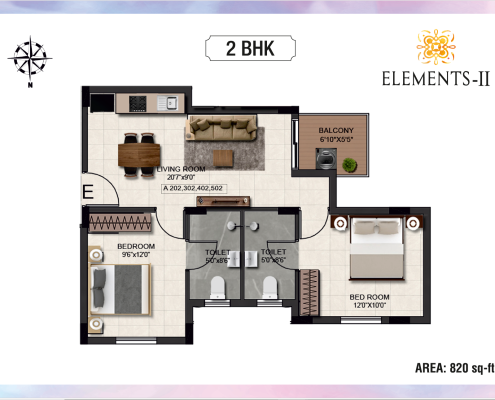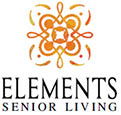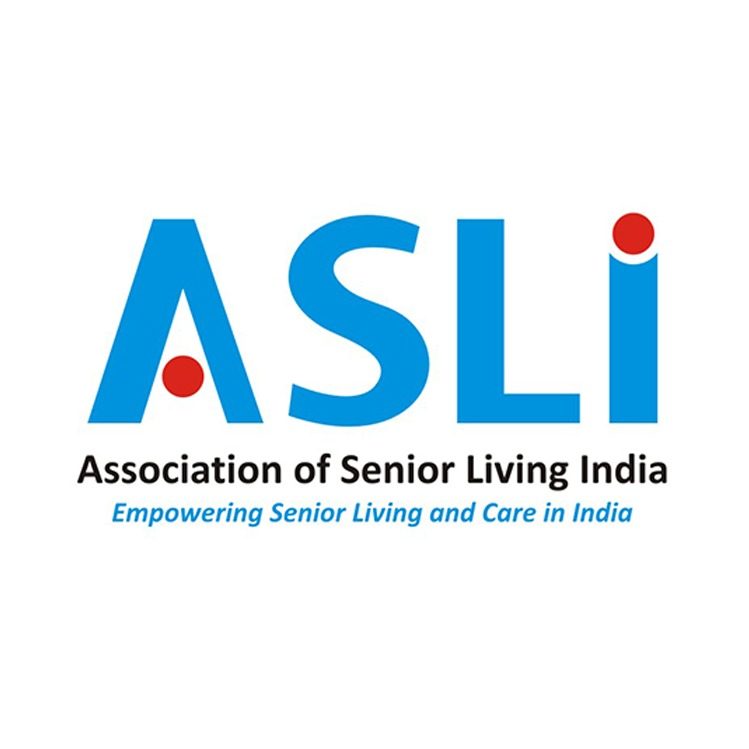Elements II – Valasaravakkam, Chennai
ELEMENTS II is located in Alapakkam, near Valasaravakkam – Chennai’s First and most elegant Active Senior Living Community inside the City, crafted and stylized to provide the most comfortable and hassle-free living experience.
Residents of ELEMENTS II will get an exclusive utility access to senior living facilities and services provided by Vedaanta Senior Living Pvt. Ltd.
| Type | Apartment |
| Structure | Stilt + 5 Floors |
| Total Units | 90 |
| Unit Sizes | Studio – 520 sqft | 1 BHK – 665 sqft | 2 BHK – 820 sqft |
| Site Address | 1/121, Opp. Velammal Vidyalaya Alapakkam, Chennai – 600 116. |
| Construction Status | Ongoing |
| Handing over | December 2024 |
| Configurations | Studio, 1 BHK, 2 BHK |
Fill in the form – to know more about this project
Location Map
Floor Plans
Facilities & Amenities
Facilities & Services for Better Living
- 24×7 Resident Maintenance Staff
- Vegetarian Cloud Kitchen with Home Delivery
- Cardio/Diabetic Food option
- Housekeeping & Cleaning
- Round the Clock Security
- Resident Facility Manager
- Concierge Services
- Travel & Transport Assistance
- Musical, Cultural Programs & Evenings
- Movie Screenings
- Physiotherapeutic Gymnasium
- Indoor Games & Recreation
- Yoga & Meditation
Health Care
Allied Services
24x7 Paramedical Services
Specifications
Structure
- RCC Framed Structure
- Reinforced Steel of Grade Fe550
Masonry
- 8” AAC – Outer Walls
- 8” Solid block – Toilet Outer walls, DB walls & balcony FD walls
- Inner Walls: 6” & 4” AAC blocks for room & flat common partition walls; 4” ACC for toilet inner walls.
Wall Finishes
- Internal walls: Premium emulsion paint with Putty.
- Exterior walls: Exterior emulsion paint with White Cement / Texture Putty.
- Toilet walls – 2’0” x 1’0” designer glazed ceramic tiles of height up to 6’0”.
- Kitchen wall dado – height up to 2’0” above cooking platform.
- Stilt floor Ceiling – emulsion paint (Dark color) (no plastering & putty considered).
- Other floors Ceiling – emulsion paint.
Flooring
- Living, dining, Master bedroom & 2nd bedroom – 4’x2’ Antiskid Tiles with 4” high skirting.
- Toilet floor area – 1’0” x 1’0” anti-skid ceramic tiles.
- Balcony area – Matt finish floor tiles.
- Corridor and lobbies – 4’x2’ Antiskid Tiles with 4” high skirting.
- Staircase area – Granite with grooves finish and riser with Plastering, Putty & paint.
- Amenities – 4’x2’ antiskid tiles with 4” high skirting.
- Car parking & driveway – cement flooring with Dark Grey oxide finish.
- Exposed terrace area – screed concrete cement finish.
- Lift walls – Designer tiles.
Joineries
- Entrance main door – Second teak wood frame & laminated hardwood door in threshold at height of 8’
- All bedroom doors – Country wood frames & laminated hardwood flush door at height of 7’
- All bathroom doors – WPC doors, flush door at height of 7’
- All Windows – two panel Sliding for all windows and top hung for single windows (staircase mid landing) GI frames & glass shutters with MS safety grills.
- Ventilators – GI frames of size (2’x 2’) with glass louvers without MS grills
- Balcony doors – UPVC French doors.
Railing
- MS Grills – MS railing for staircase, balcony and grab rails for common corridor.
Kitchen
- Counter-top platform – G20 granite slab 2’0” x 2’6” (FFL) along with SS single bowl sink without drain board.
- Electrical Provision – Exhaust fan, mixer, grinder, microwave oven and refrigerator.
Plumbing & Sanitary
- Sanitaryware: EWC (IWCs not provided).
- Sanitary – Essco by Jaguar/equivalent.
- CP Fittings – Cera/equivalent.
- Master and Guest Bedroom – EWC (floor mounted) – exposed ceramic cistern flush tank.
- Bathrooms – Single bowl wash basin.
- All CP Fittings and taps (2 in 1 wall Mixer, Shower, Health Faucet) will be provided.
- All bathrooms – Provision for exhaust fan and geyser connection.
- Sink & Wash basin – PVC pipe outlet.
- Plumbing – Prince/Equivalent.
Electrical
- 3 Phase Power Supply.
- Electrical – Orbit/Equivalent.
- All Switches and sockets – GM/Equivalent.
- All AC Stabilizers points will be provided.
- Common Area Lighting.
Power Backup
- DG Backup – Corridor, passages, driveways and amenities + lift.
- DG Backup – 1 Light + 1 Fan will be provided in Living Room, Master Bedroom & Guest Room + toilets.
Elevators
- 2 fully automatic 15 passenger capacity lifts with variable voltage and variable frequency (V3F) and Automatic Rescue Device (ARD) will be provided.
Water
- Adequate bore wells shall be provided.
- 15,000 liters Syntex White water tank will be provided.
- Underground common RCC sump of 25,000 liters capacity including free board for drinking water / panchayat water supply/ treated water will be provided.
- A common basic water filtration unit shall be provided.
Sewage
- Sewage Treatment Plant (STP) 25 KLD capacity & treated water shall be used for gardening or Corporation Sewage Connection – whichever is feasible.
External
- Precast compound wall and existing compound wall will be maintained.
- CCTV Cameras will be provided for the Common Areas.
- Adequate fire extinguishers will be provided where needed.
- Senior friendly finishes like chamfered wall edges, grab rails, toilet seat raiser, shower chair, antiskid tiles.
- Mat in toilets & emergency alarm in each apartment will be provided.
- Intercom facility in each apartment will be provided
